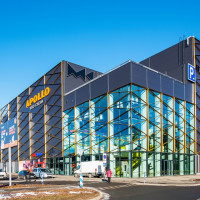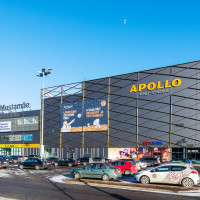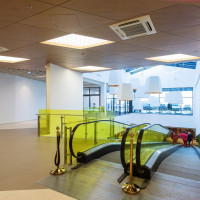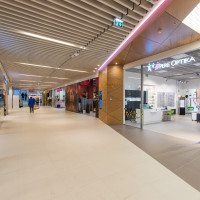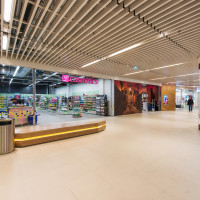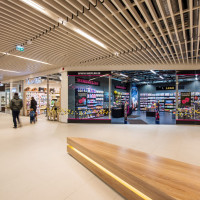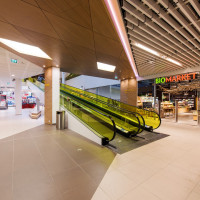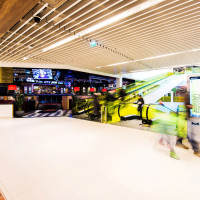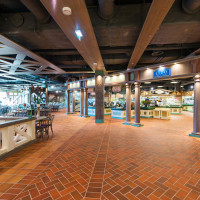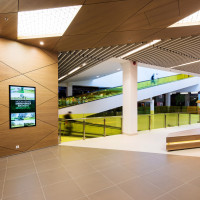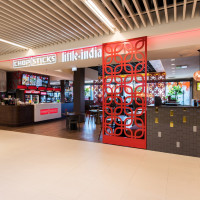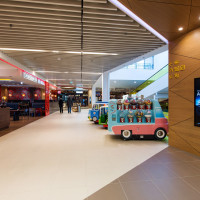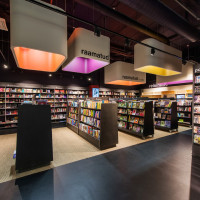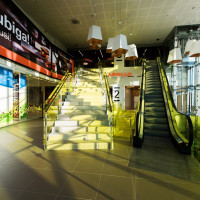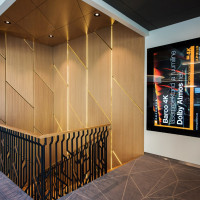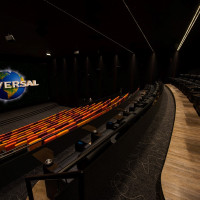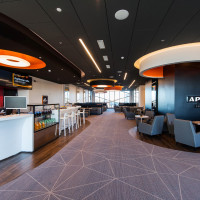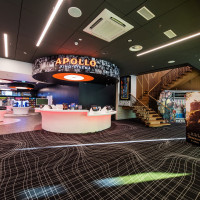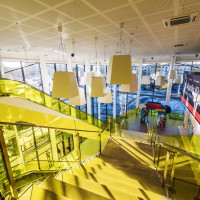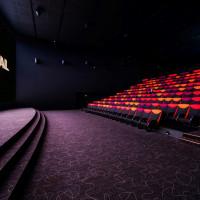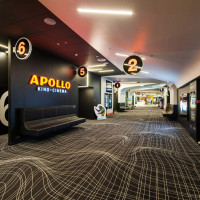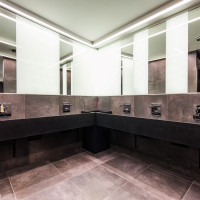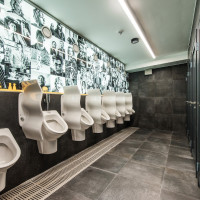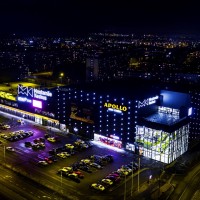Construction of the Mustamäe Keskus shopping centre
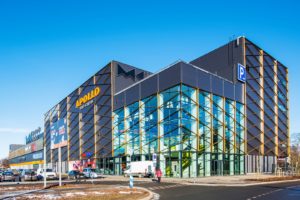
Projekti kirjeldus
The general layout of the shopping centre is rectangular, 171 × 44 m. Maximum height from the ground: 27 m. The building of the shopping centre is mostly 2 storeys high, with a third level with utility rooms added as a mezzanine level in the Mustamäe Road side of the building and the volume of a 5-storey building with a multiplex movie theatre and utility rooms in the eastern section. On top of the 2-storey section of the building, there is an outdoor rooftop car park with 98 parking spaces. The building is constructed on a shallow foundation. The main load-bearing structures are structural beams of mountable reinforced concrete elements, reinforced concrete beams and hollow core slabs. Metal trusses were used for the load-bearing structure for the roof of the utility rooms. External walls are not load-bearing walls and are mostly made of three-layer sandwich and steel panels filled with mineral wool.
- Foto: Sven Soome
- Foto: Sven Soome
- Foto: Sven Soome
- Foto: Sven Soome
- Foto: Sven Soome
- Foto: Sven Soome
- Foto: Sven Soome
- Foto: Sven Soome
- Foto: Sven Soome
- Foto: Sven Soome
- Foto: Sven Soome
- Foto: Sven Soome
- Foto: Sven Soome
- Foto: Sven Soome
- Foto: Sven Soome
- Foto: Sven Soome
- Foto: Sven Soome
- Foto: Sven Soome
- Foto: Sven Soome
- Foto: Sven Soome
- Foto: Sven Soome
- Foto: Sven Soome
- Foto: Sven Soome
- Foto: Sven Soome






