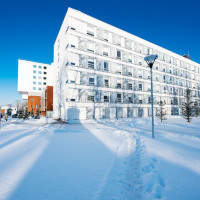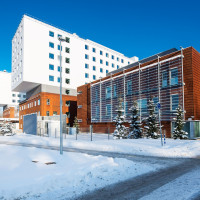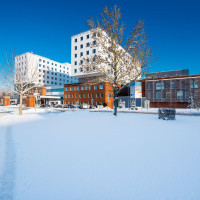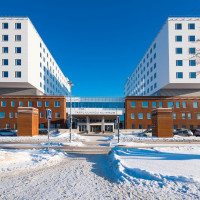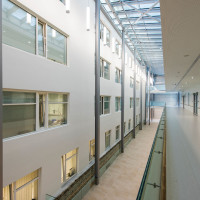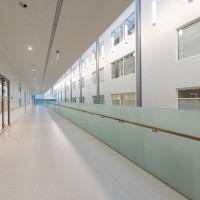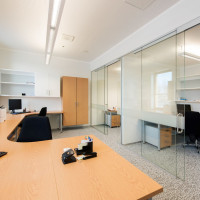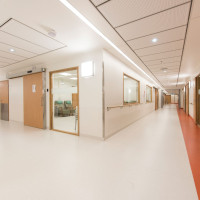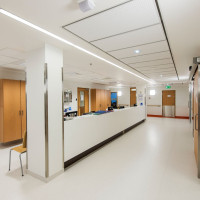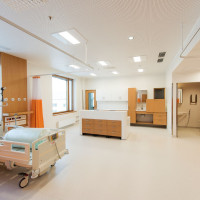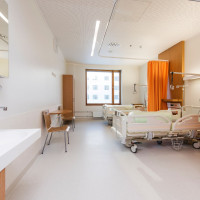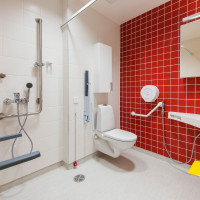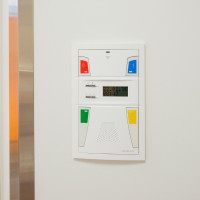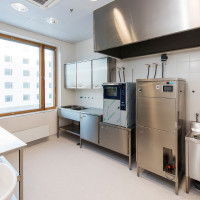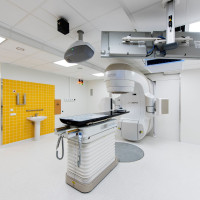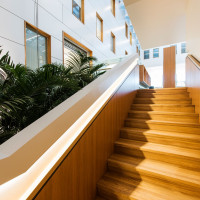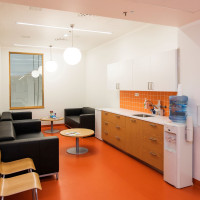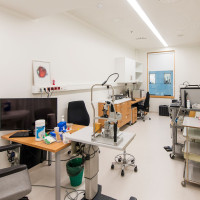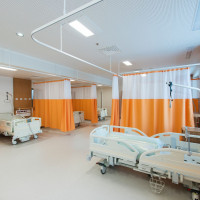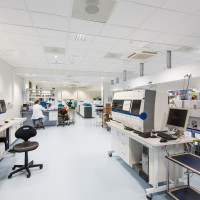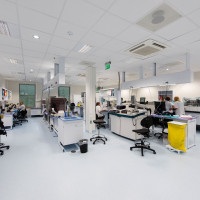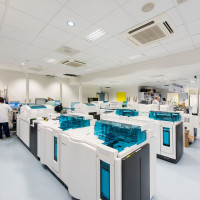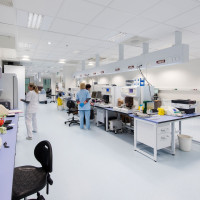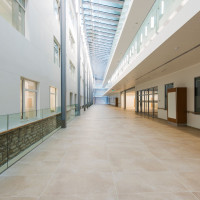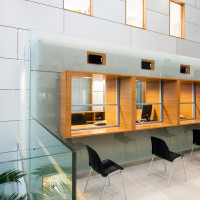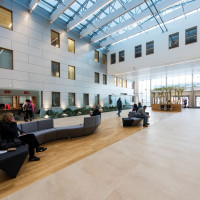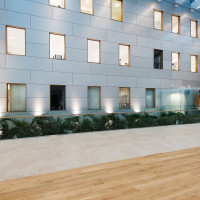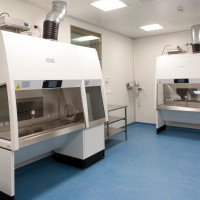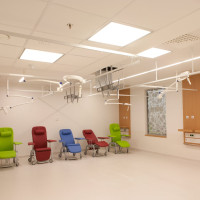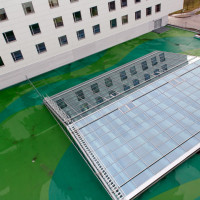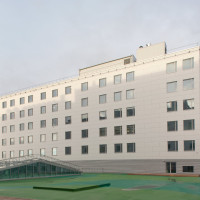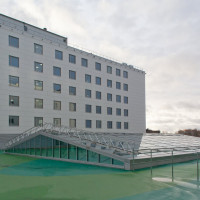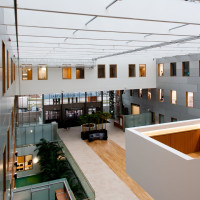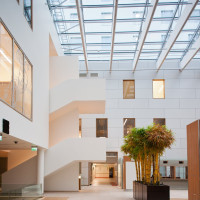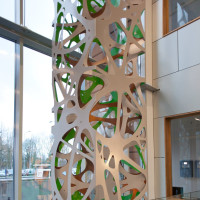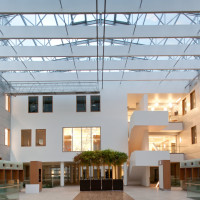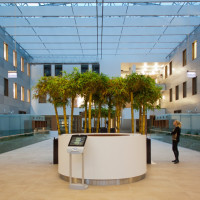Stage 2 of the construction of the Maarjamõisa medical campus
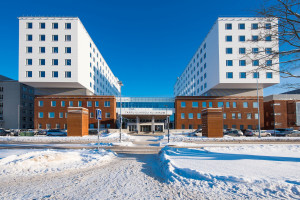
Projekti kirjeldus
Phase II of the construction of Maarjamõisa Medical Campus of Tartu University Hospital involved the construction of three new buildings (buildings J, K and L) and partial reconstruction of existing buildings (A, F). The purposes of the new buildings are:
-1st floor: utility rooms, cleaning centre, changing rooms and showering facilities for the whole personnel of the hospital, disinfection centre;
Ground floor: pathological autopsy department, HO radiation therapy and the hospital pharmacy;
1st floor: reception and out-patient treatment of the Haematology – Oncology Clinic, ambulatory reception of the Internal Medicine Clinic, retail pharmacy, reception, café and wardrobes;
2nd floor: Eye Clinic, joint lab premises;
3rd floor: cardiologic surgery, endoscopy and joint lab premises;
4th floor: administration of the Haematology – Oncology Clinic and the Internal Medicine Clinic, and ventilation chambers;
5th–9th floors: ward unit of the HO and the Internal Medicine Clinic, dialysis, pathology lab.
- ~ 80,000 m3 of dug-out soil
- ~ 14,000 m3 of reinforced concrete
- ~ 250,000 kg of lead for blocking out radiation
- ~ 400 km of weak-current cables
- ~ 550 km of electric cables
- ~ 39,500 m² of gross surface area
- ~ 11,000 lights
- ~ 2,300 smoke detectors
- ~ 1,550 doors
- ~ 520 wall clocks
- 117 ventilation systems
- 11 elevators
- ~ 120 km of various pipes (water, sewerage, heating, cooling, ventilation, high pressure water fog)
- Foto: Sven Soome
- Foto: Sven Soome
- Foto: Sven Soome
- Foto: Sven Soome
- Foto: Sven Soome
- Foto: Sven Soome
- Foto: Sven Soome
- Foto: Sven Soome
- Foto: Sven Soome
- Foto: Sven Soome
- Foto: Sven Soome
- Foto: Sven Soome
- Foto: Sven Soome
- Foto: Sven Soome
- Foto: Sven Soome
- Foto: Sven Soome
- Foto: Sven Soome
- Foto: Sven Soome
- Foto: Sven Soome
- Foto: Sven Soome
- Foto: Sven Soome
- Foto: Sven Soome
- Foto: Sven Soome
- Foto: Sven Soome
- Foto: Sven Soome
- Foto: Sven Soome
- Foto: Sven Soome
- Foto: Arne Maasik
- Foto: Arne Maasik
- Foto: Arne Maasik
- Foto: Arne Maasik
- Foto: Arne Maasik
- Foto: Arne Maasik
- Foto: Arne Maasik
- Foto: Arne Maasik
- Foto: Arne Maasik
- Foto: Arne Maasik






